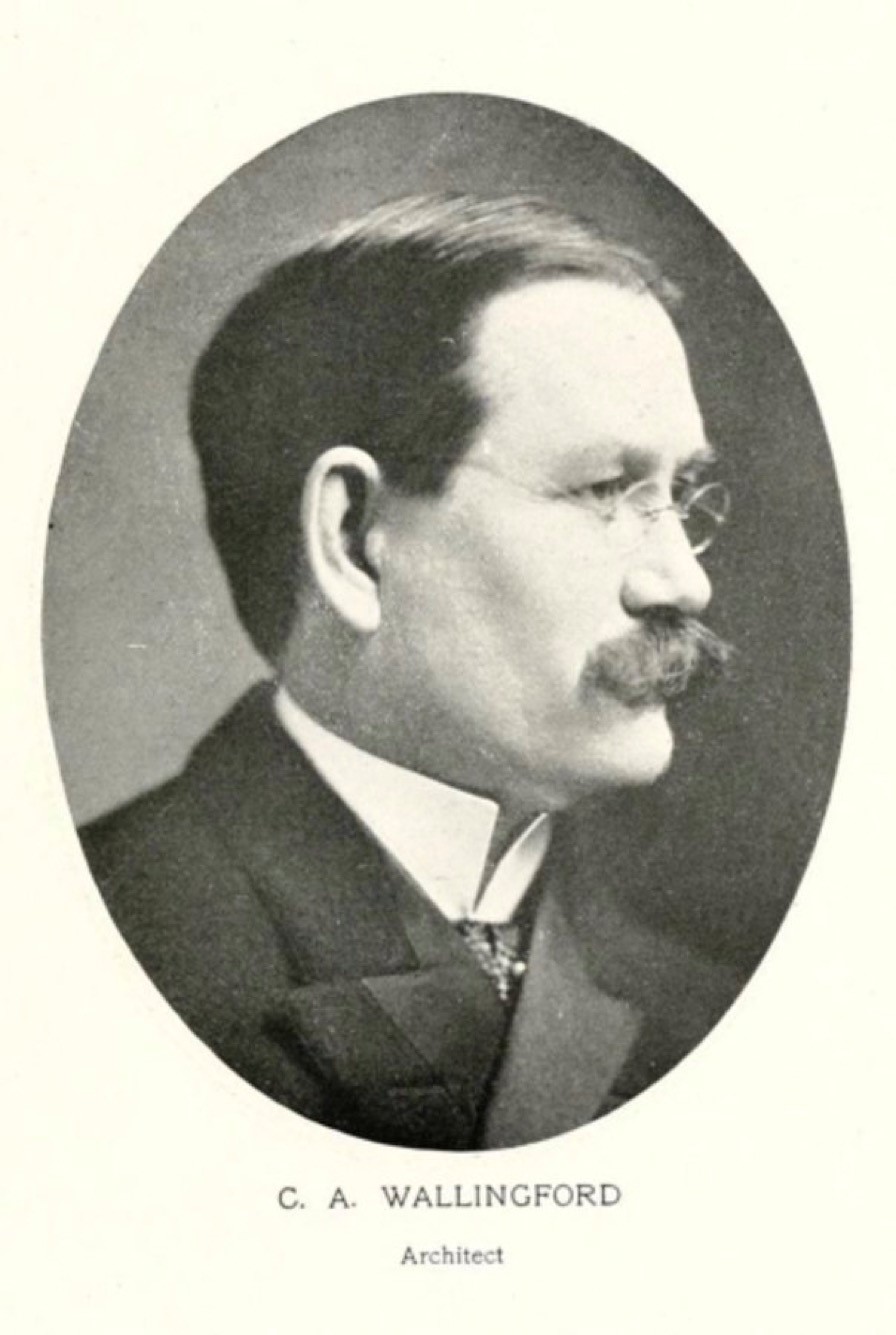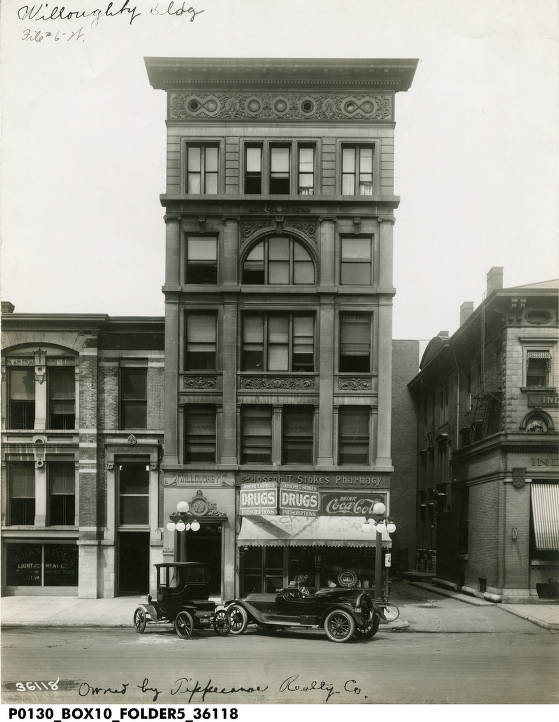Charles Augustus Wallingford

Charles Augustus Wallingford
(February 3, 1854 – March 21, 1909)
For the past 115 years, Architect Charles Wallingford has rested in an unmarked grave while his works have all but gone the way of the Ice Palace he designed for the Winter Carnival in St. Paul, Minnesota, in 1887. No matter how substantial they might have been, they have vanished with scarcely a trace, along with memories of the architect himself.
Born in St. Louis, Missouri to Estes and Catherine Wallingford, he came to Indianapolis with his parents while still a young boy. His father, an adjutant in the 33rd Indiana Volunteer Infantry during the Civil War, was captured and died in Libby prison in Richmond, Virginia. Wallingford himself left Indianapolis after his public school education to attend the U.S. Naval Academy.

When his naval service was over, Wallingford returned home and studied architecture under Edwin May*, the architect who designed the Indiana Capitol. He began his career as an architect in Indianapolis and was a business partner with architects John H. Stem* and Isaac Hodgson. He moved to St. Paul, Minnesota in 1885, where he became nationally known. In St. Paul, he designed a number of important business buildings, private residences, and, something he surely could not have done had he remained in Indianapolis, the 1887 Ice Palace for St. Paul’s annual winter exposition. Other work done while residing in St. Paul included the Lewis and Clark County Courthouse in Helena, Montana, and a large bank building in Fargo, North Dakota.
Wallingford returned to Indianapolis in 1896, and, according to Dunn’s History of Indianapolis, “furnished the plans and working specifications for many residences, apartment houses and business blocks in the capital city [and] for important buildings erected elsewhere in the state.” (p.961)
Among those buildings that once stood in Indianapolis were the Marion Apartment Building at 10th and Meridian; the Willoughby Building, 224 North Meridian; and the residences of J.W. Schmidt at 1304 N. Delaware; Addison Nordyke at 1141 (formerly 1117) N. Delaware; and Arthur Jordan at 1423 N. Meridian. Mr. Wallingford also served as a delegate to the World’s Congress of Architects in London.

In the days following his death at age 55 from lobar pneumonia, a complication following “a severe surgical operation,” the Architects Association of Indianapolis paid this tribute: “Resolved: That in the death of Mr. C.A. Wallingford the association realizes that the profession has lost a representative who has been to it a credit and that this community has lost a citizen whose thoughts and efforts were ever for its best interests. He was a charter member of this association and was distinguished with a membership in the American Institute of Architecture. He devoted his life to the advancement of the best ideas in architecture and his works will live and continue to be of influence.”
Jacob Piatt Dunn added, “He gave to the world the best of an essentially virile, loyal and noble nature and his standard of integrity and honor was ever inflexible. He was a citizen of high civic ideals, and ever manifested his liberality in connection with measures and enterprises tending to advance the general welfare of the community. He lived and labored to worthy ends and as one of the sterling citizens and representative business men of Indianapolis he merits a tribute of honor in this publication.” (History of Indianapolis, p.961)
On May 4, 1881, Wallingford married Minnie Coffin, the sister of Charles Coffin, the businessman and longtime president of the Parks Board for whom Coffin Golf Course was named. Minnie died in 1954 and is buried in Mt. Auburn Cemetery in Cambridge, Mass. The couple had one surviving child, Daniel, born in 1890, who at the time of his father’s death was preparing to enter Yale. Daniel went on to become an American industrial designer and artist and died in 1964. Mr. Wallingford is buried on a lot with two-year-old Zelda (believed to be a daughter), who died on Christmas Day 1883. Both graves are unmarked. Their lives were so different, hers so short and known but to a few, he lived into an adulthood filled with accomplishments and accolades.
Location: Section 33, Lot 61; GPS (39.8203249, -86.1690609) This is the open space between the Fertig, Butsch, and Meyer families on the southeast side of Section 33.
*Architect Edwin May (Section 25, Lot 191)
*Architect John H. Stem (Section 27, Lot 11)

