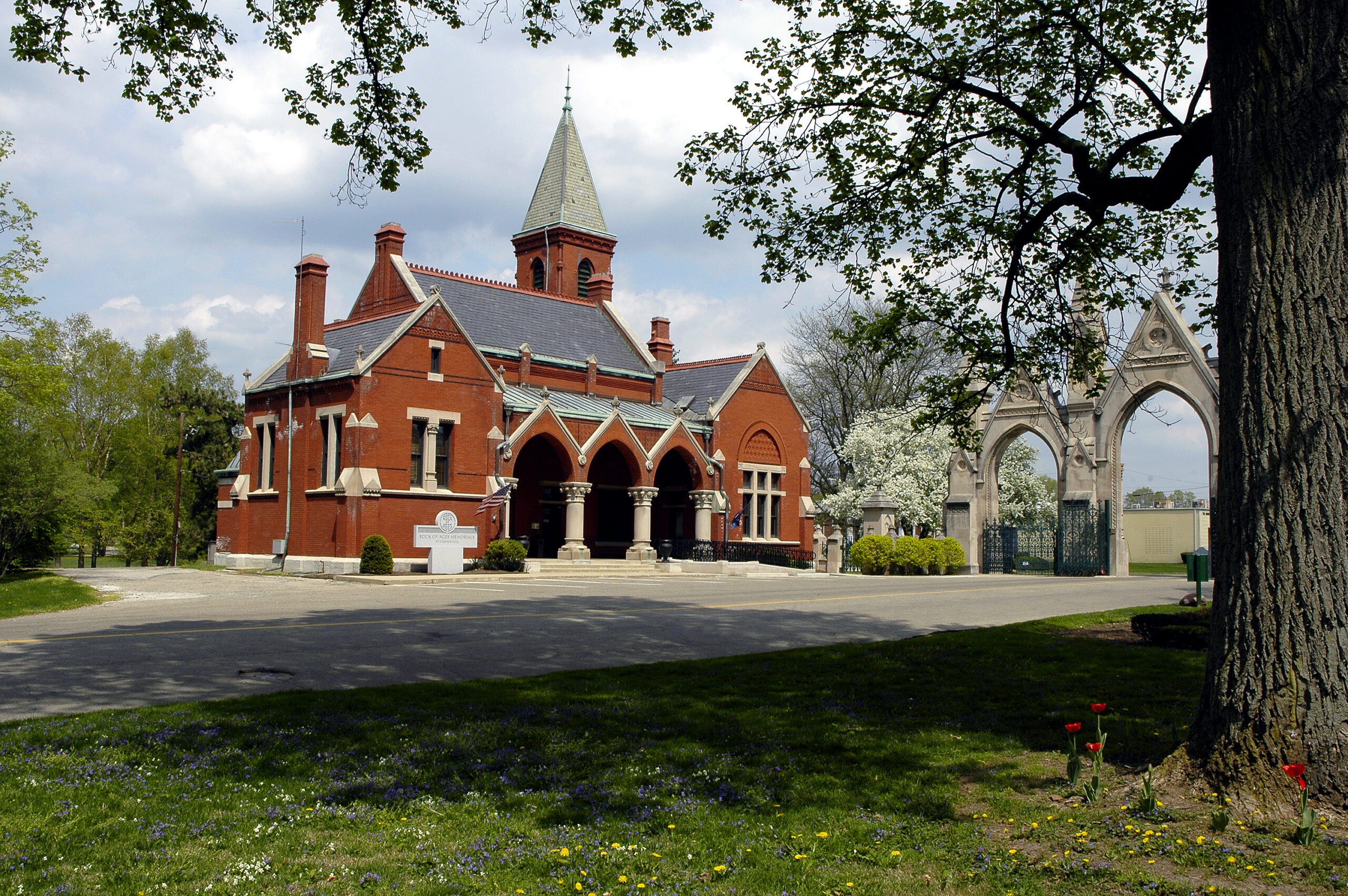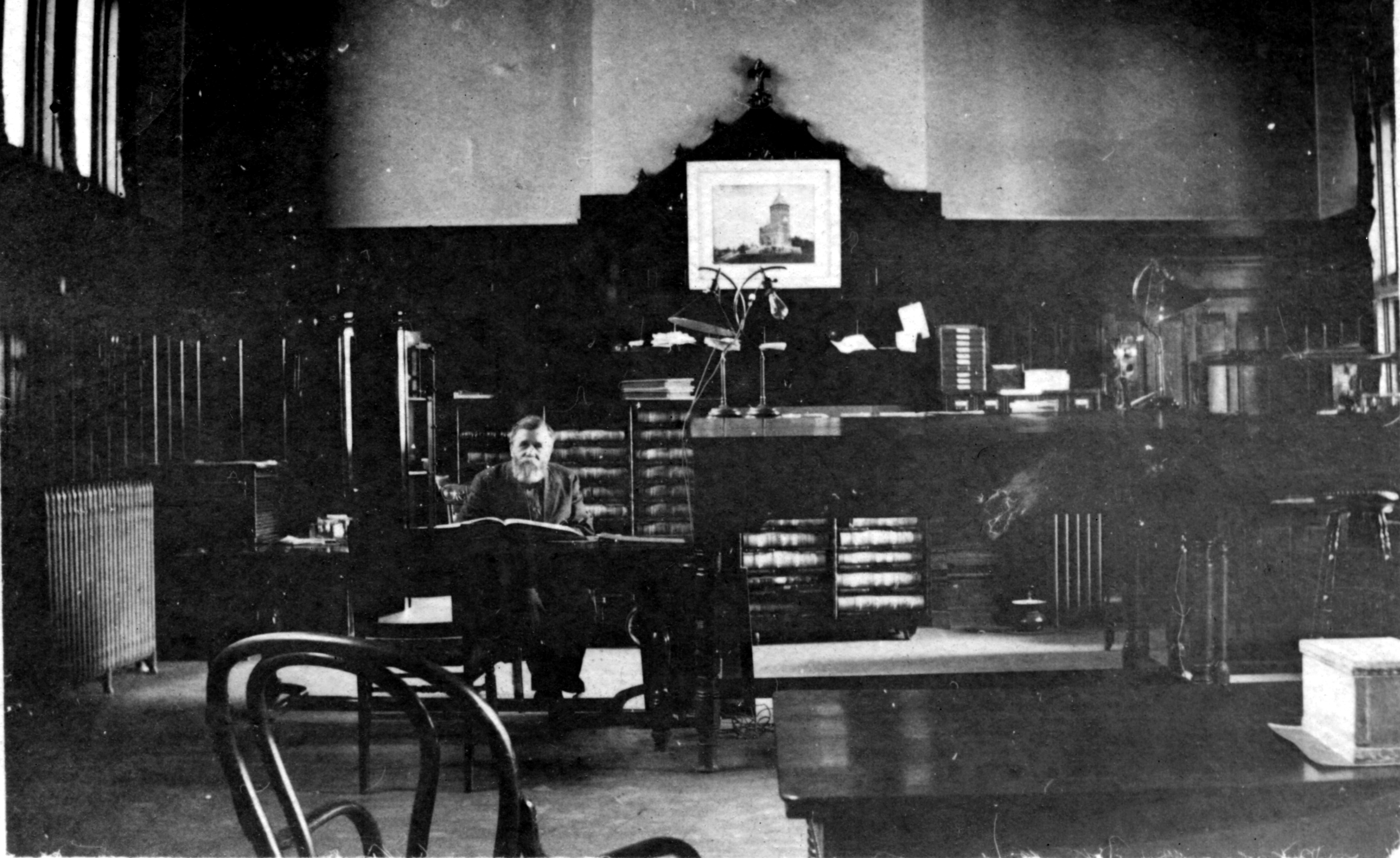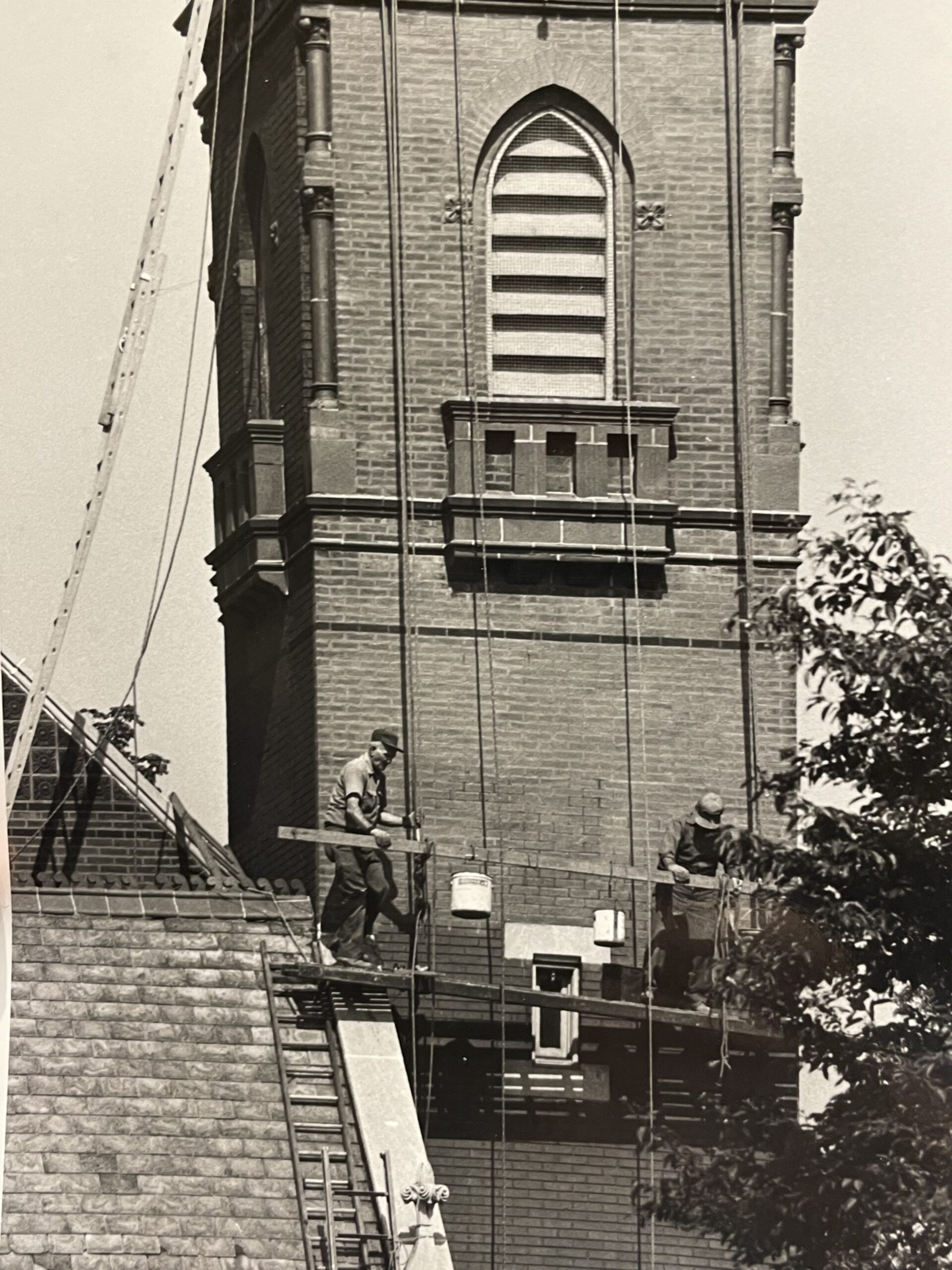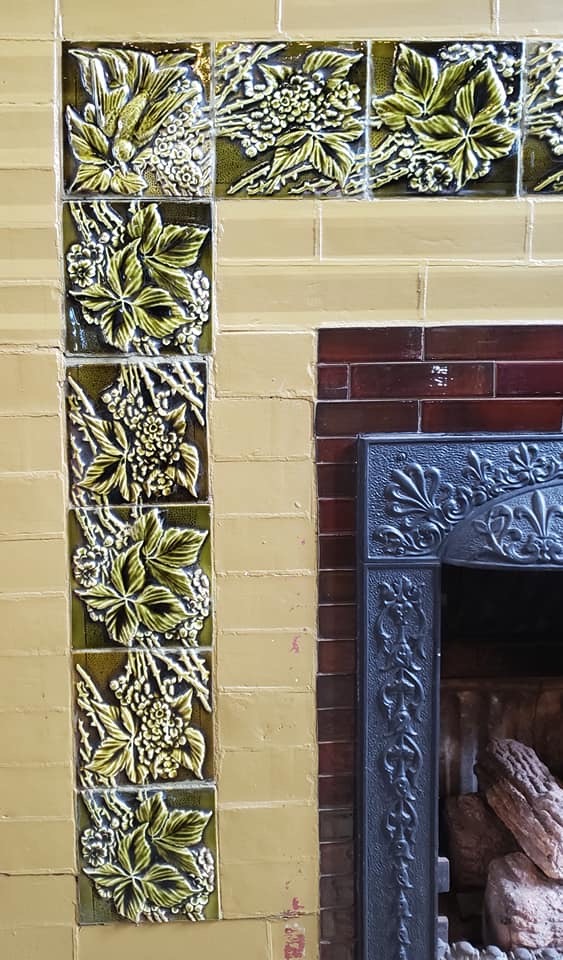Waiting Station
 When Crown Hill Cemetery opened its gates in 1864, it placed the main entrance on its western boundary at Michigan Road (today Martin Luther King, Jr. Street). This gate also had an office, but it was small, partly because there was also an office in downtown Indianapolis.
When Crown Hill Cemetery opened its gates in 1864, it placed the main entrance on its western boundary at Michigan Road (today Martin Luther King, Jr. Street). This gate also had an office, but it was small, partly because there was also an office in downtown Indianapolis.

A second, smaller entrance connected the east side of the cemetery to a long, tree-lined lane known as Westfield Gravel Road (today known as Illinois Street). By the 1880s, due to the popularity of the cemetery, the growing city, and the enhancements of Illinois Street, the Board of Corporators decided to convert the eastern gate into the cemetery’s main entrance.

Plans for a new entrance included the construction of a three-arch entrance (we’ll discuss this in our June e-newsletter) and a new administration building. Indianapolis architect Adolf Scherrer’s design was chosen for a “gate keeper’s residence and office.”
Scherrer’s proposed building, now referred to as the “Waiting Station,” is an excellent example of High Victorian Gothic Style. Completed in 1885, it included a sitting room, dining room, kitchen, and three bedrooms. It also housed an office that consisted of a general waiting room, women’s waiting room, a bell tower, fireproof vault, and lavatories. The foundation walls are limestone rubble, with solid brick forming the exterior walls. The interior is rich in carved oak and cherry woodwork and has five fireplaces with Rookwood tile (founded in 1880 by Maria Longworth Storer in Ohio). The cost of erecting the combination gate and office/residence was slightly over $48,000.

During its 139-year history, the Waiting Station has been a gathering place for those attending funerals and others doing business with the cemetery. During the early and middle part of the 19th century, individuals took a streetcar to the cemetery. When they arrived near the entrance, they walked to the administration building and waited for friends or the funeral to arrive (hence, the Waiting Station).
The building was in use as the Crown Hill office until 1969 when a new administration building was constructed inside the gate at 38th Street and Clarendon Road. Today, it is hard to believe that when the new administration building was constructed, there were those that thought the best option for this tired building was demolition. During a time when new was better, it took the wisdom and forethought of a few people, namely Eli Lilly and H. Roll McLaughlin, to know the best course of action was preservation.
The Waiting Station stood vacant for two years while these community leaders found a suitable organization to take the space and for preservation to start. The ideal candidate was found — the fledgling Historic Landmarks Foundation of Indiana (today, Indiana Landmarks), a not-for-profit started by Lilly and McLaughlin (along with other community leaders) to promote preservation statewide.
HLFI signed a 25-year lease and began the process of preserving the historic structure. Under the guidance of McLaughlin, a team of architects analyzed the needs of the building, the costs, potential funders, and potential companies to do the work. The very first donor to help, Eli Lilly himself, offered enough funds to complete much of the initial stabilization work. Further restoration projects were completed in 1998 and 2006.
After HLFI moved to its new headquarters on the Central Canal, the Waiting Station was utilized by a variety of groups, but today is the home of the Crown Hill Foundation.

