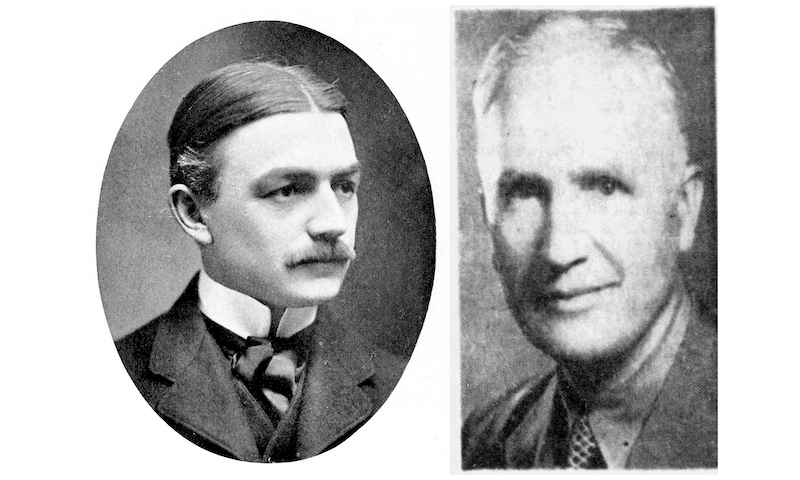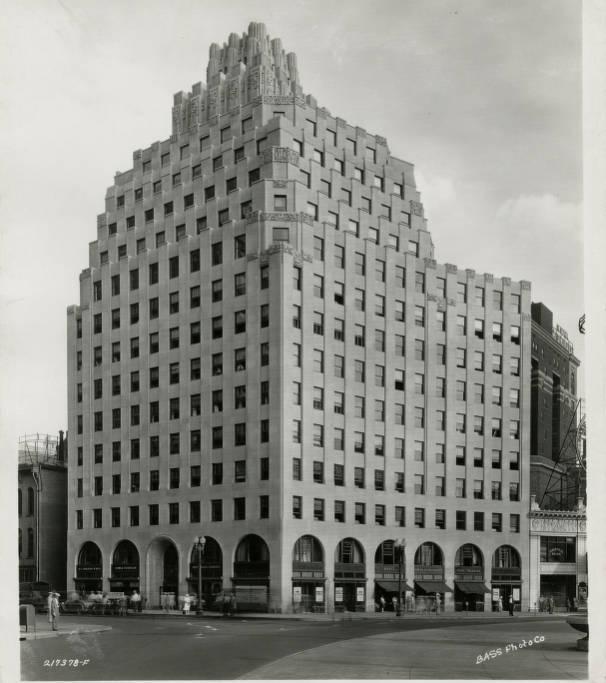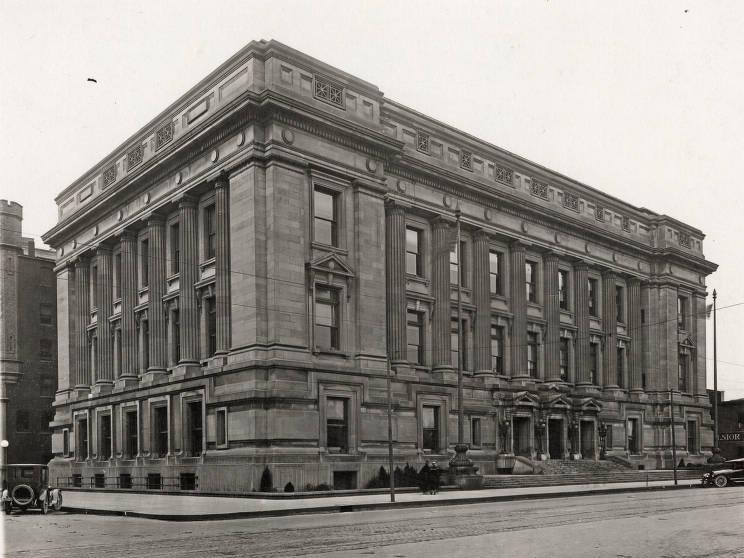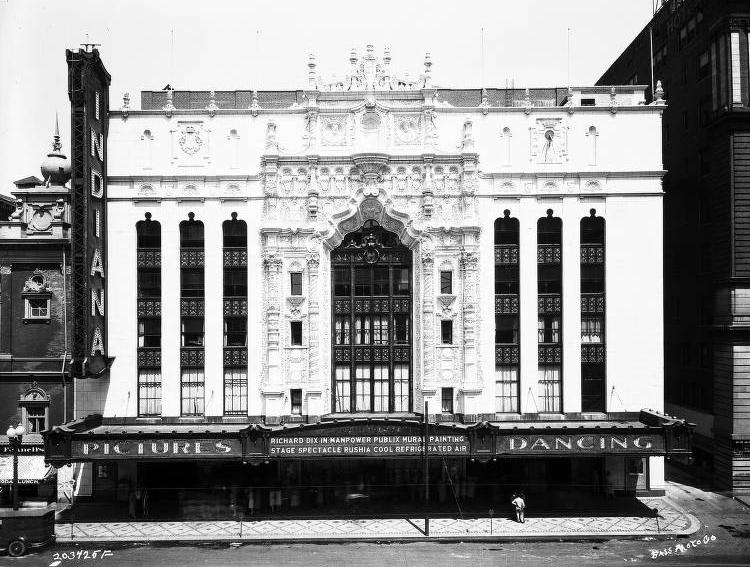Preston Rubush, Architect (1867–1947) and Edgar Hunter, Architect (1873–1949)

(Right) Edgar Hunter is buried with his wife, Anna Blanche Lee Hunter, in Section 39, Lot 62, GPS (39.8194014, -86.1656142).
Preston C. Rubush was born in 1867 in Fairfield, Indiana, a tiny town near Kokomo. He studied “the Builder’s Course” at the University of Illinois and began his professional architectural career in Peoria. When he arrived in Indianapolis in the early 1890s, he formed a partnership with J.H. Scharn, and worked with Adolph Scherrer, the designer of our Waiting Station (1885).
Edgar Hunter was born in 1873 in Versailles, Indiana. His father was a well-known traveling salesman, and the family moved to Indianapolis in 1889. Hunter studied architecture at the University of Pennsylvania and returned in 1897 to take a job in the firm of Vonnegut and Bohn. While working there, his younger brother Frank, also an architect and buried in Crown Hill, introduced him to Rubush, and in 1905, Rubush and Hunter formed their own architectural firm. The buildings they designed are among the most recognized in Indianapolis. Altogether, they designed almost 250 buildings here and throughout the Midwest and Florida.

Many of their first important commissions came from local fraternal and social clubs. These included the Castle Hall at 230 East Ohio for the Knights of Pythias (1906), and another Knights of Pythias building (1906) at 115 East Ohio. Done in the Tudor style, the latter building still stands. The Masonic Temple at 535 North Illinois (1907), the Oriental Lodge, and a 1922 addition to the Murat Temple are other examples of this type of work. The best-known example is the Columbia Club (1925), one of their four designs on Monument Circle.
Rubush and Hunter also designed many public buildings. Among the first of these were seven neo-classical buildings for the Indiana School for the Deaf, begun in 1906. Other public buildings include the Indianapolis City Hall (1908), later the home of the Indiana State Museum; the original Coliseum and Livestock Pavilion at the State Fairgrounds; and many public schools throughout the city.
The firm designed several large homes and other apartment buildings, including the U-shaped Buckingham apartments (1910) on North Meridian. They were part owners of the Lincoln Hotel (1921), a building of their design that stood at Washington and Kentucky until the early 1970s.

Their theaters are still among their most recognized works. These include the Circle Theatre (1916), the present home of the Indianapolis Symphony and the Spanish-Baroque influenced Indiana Theatre (1927), current day home of the Indiana Repertory Theatre. These theaters are also examples of their use of glazed terra cotta on the buildings’ exteriors, as were two buildings now gone, the Sommers Building (1910) at 143-149 West Washington and the Hume-Mansur Building (1911), which once stood at 23 E. Ohio.

Their architectural firm, Rubush and Hunter, also became the city’s leading proponent of the Art Deco style. Examples include their offices at 333 North Pennsylvania, with relief carvings of figures representative of Egyptian Architects & Builders across the top of the facade. They converted this three-story building into 10 stories, and the building has been known as the “Architects & Builders Building” ever since. Another is the white terra cotta glazed building they designed as the Coca-Cola Bottling Plant at the intersection of Carrollton and Massachusetts in 1931, now known as Bottleworks. In 1936, they unified three buildings just south of the Circle on Meridian Street into one by giving the H.P. Wasson Department Store an art deco facade.
The partners retired in 1939, leaving their firm in the hands of two of their dedicated employees, Phillip Weisenburgh (buried at Section 66 Lot 235) and Ernest Werner. Rubush and Hunter spent their retirement years in Florida, where they had designed many buildings for their friend Carl Fisher (of the Indianapolis Speedway fame) and others during the booming early days of Miami Beach. Their Florida projects included a luxury resort, residences, commercial buildings, a school, and a church for a planned community that ended up being destroyed by a 1926 hurricane.
Many of their business records and architectural drawings are kept at the Indiana Historical Society.

