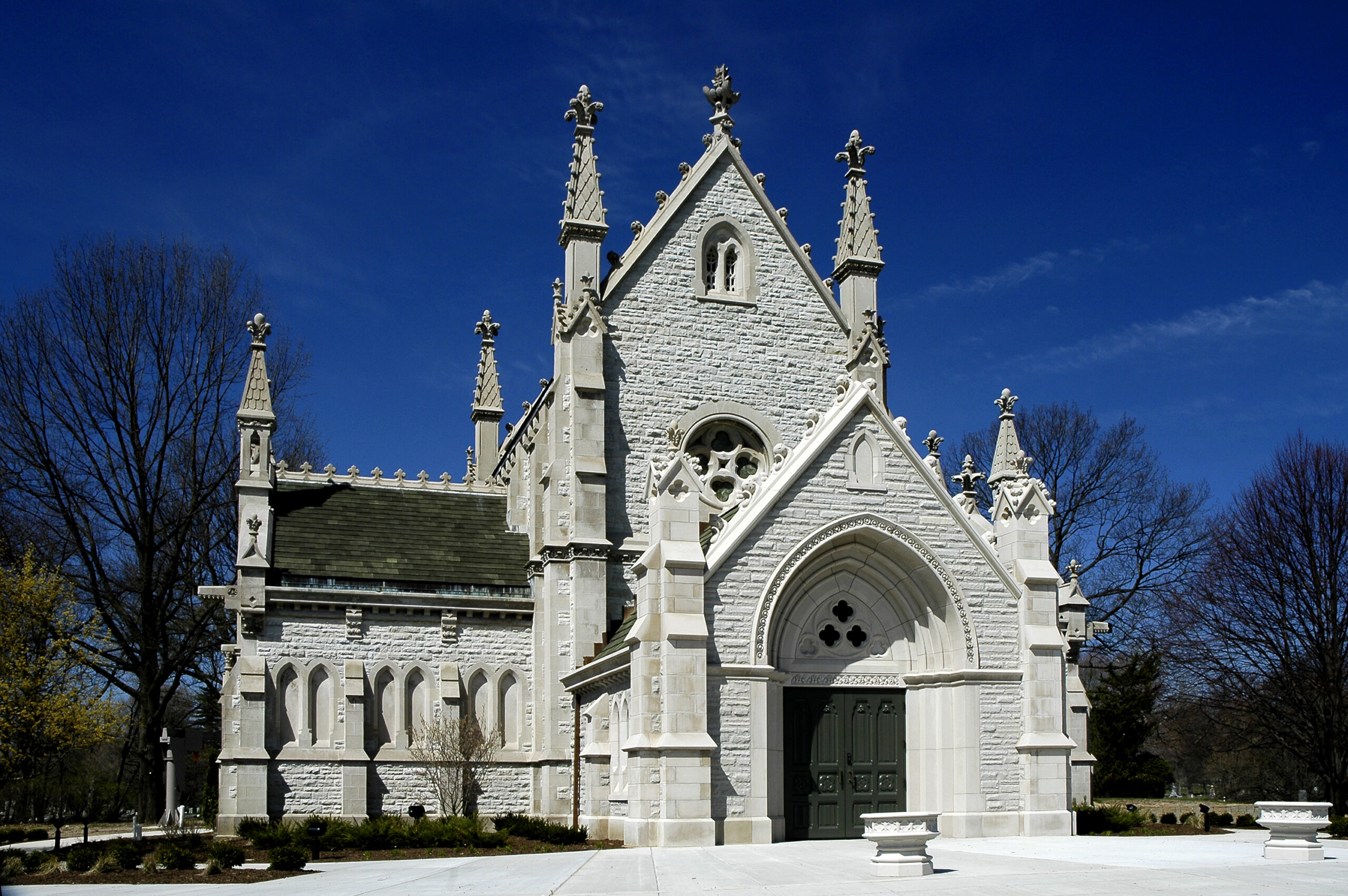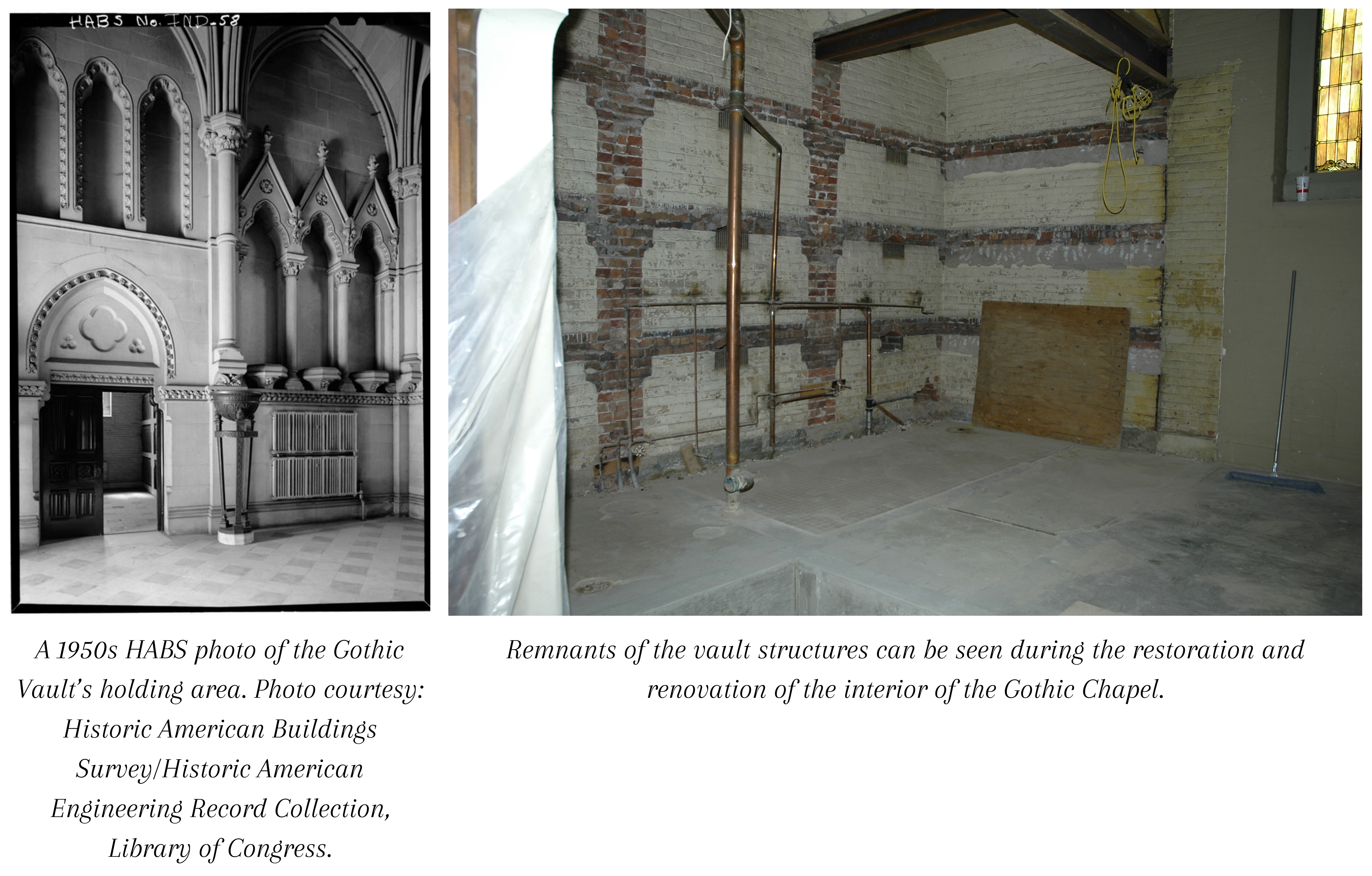Gothic Chapel (once known as the Gothic Vault)
 When a cemetery is formed, there are two areas that are a necessity, land for burials and an area for holding bodies before burial. The first temporary holding facility at Crown Hill was a brick vault that proved to be not large enough for the popularity of the cemetery. Therefore, in 1875, the Cemetery Board hired Indianapolis architect Diedrich A. Bohlen to design an Indiana limestone Gothic Vault for the cemetery. This new structure would be the most ornate and dramatic on site.
When a cemetery is formed, there are two areas that are a necessity, land for burials and an area for holding bodies before burial. The first temporary holding facility at Crown Hill was a brick vault that proved to be not large enough for the popularity of the cemetery. Therefore, in 1875, the Cemetery Board hired Indianapolis architect Diedrich A. Bohlen to design an Indiana limestone Gothic Vault for the cemetery. This new structure would be the most ornate and dramatic on site.
Bohlen designed a cruciform plan with a two-story central chapel, dressed stone buttresses, tracery, drop-arched doorway, crocket pinnacles, rib-vaulted ceiling, and 96 holding crypts in the side rooms. It took two years to complete and cost $38,922.25, equivalent to about 1.5 million dollars today. In 1917, the same firm (D. A. Bohlen & Son) designed a polygonal asp on the rear of the building, which included a one-story addition for restrooms and a boiler room.
The entire structure was restored once in the early 1970s and then again in the early 2000s. Among many other features, this recent restoration included the addition of a vestibule on the front, as well as a custom-built organ. The side rooms once used for storing remains are now restrooms and a utility area. This restoration adds to the functionality of the Gothic Chapel, which is used for funeral services, tours and special events including concerts, dinners, lectures and weddings.


