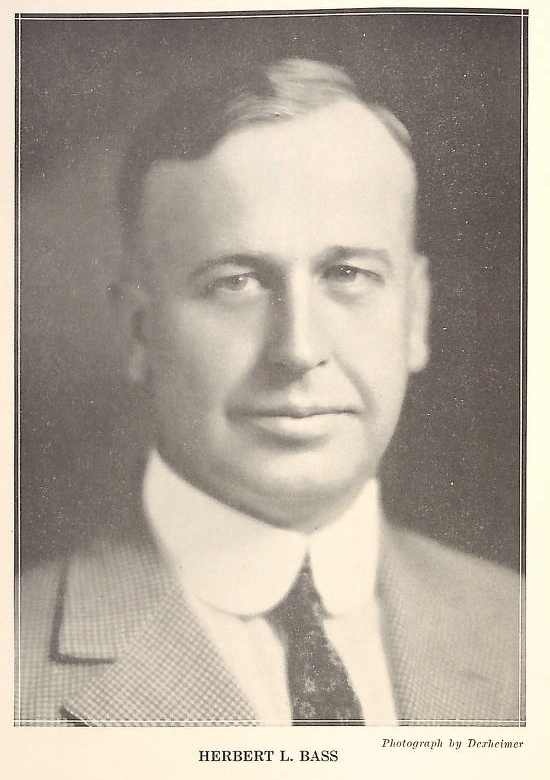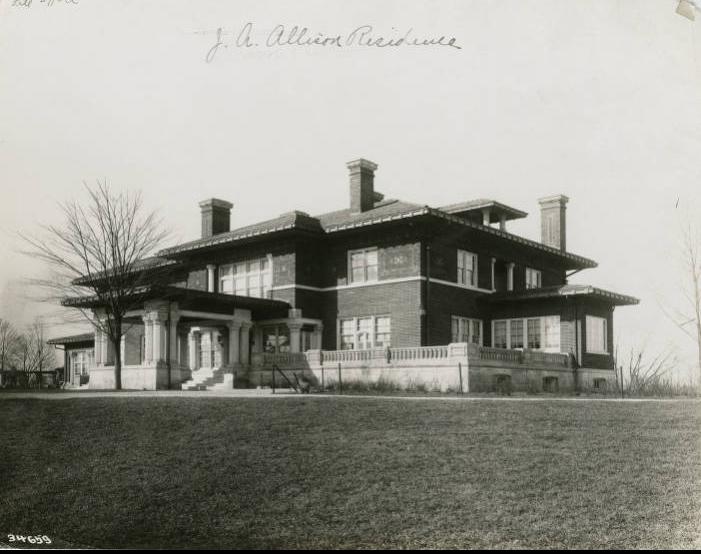Herbert L. Bass (1877 – 1926)
Herbert L. Bass (1877 – 1926)

Bass was born and educated in Indianapolis. After completing apprenticeships with local architect Louis Gibson and others, Bass started his own architectural firm (Herbert L. Bass and Company). His firm designed some of the city’s most notable mansions and recognizable buildings. Some residences he designed include the Laurel Hall Mansion (1916) for Stoughton Fletcher near 56th Street and E. Fall Creek Parkway N. Drive; the James Allison Mansion (1914), now part of Marian University on Cold Spring Road; and two other Cold Spring estates — one for James Irving Holcomb near 42nd Street and Cold Spring Road, and one for Charles Sommers (1923), located north of the Allison Mansion.
The Test Building (still standing today) at 54 Monument Circle is perhaps his best-known building. Constructed in 1925, the nine-story building included commercial and office spaces with multi-level parking. He also designed the Cole Motor Car Company plant on East Washington Street; the Ben Hur Building in Crawfordsville; and several high schools across the state. After Lynn O. Knowlton, his cousin and an engineer, joined the Bass Company in 1921, the firm was renamed Bass, Knowlton and Company.
At age 48, Bass became ill while on a business trip and died. His sister Mamie (also buried in Crown Hill) was a partner in his architectural firm as well as the first president of Altrusa, a national service organization for business and professional women. Herbert and several other family members do not have monuments in Section 36, Lot 1679 (GPS: 39.8224097, -86.1776268). Mamie’s monument was erected much later as a gift of the Altrusa Club. Their uncle, William Harrison Bass (1851-1936), operated the W. H. Bass Photography Company, whose 200,000 images comprise the Bass Collection of the Indiana Historical Society, which is the largest surviving collection of photographs of 20th-century Indianapolis.


