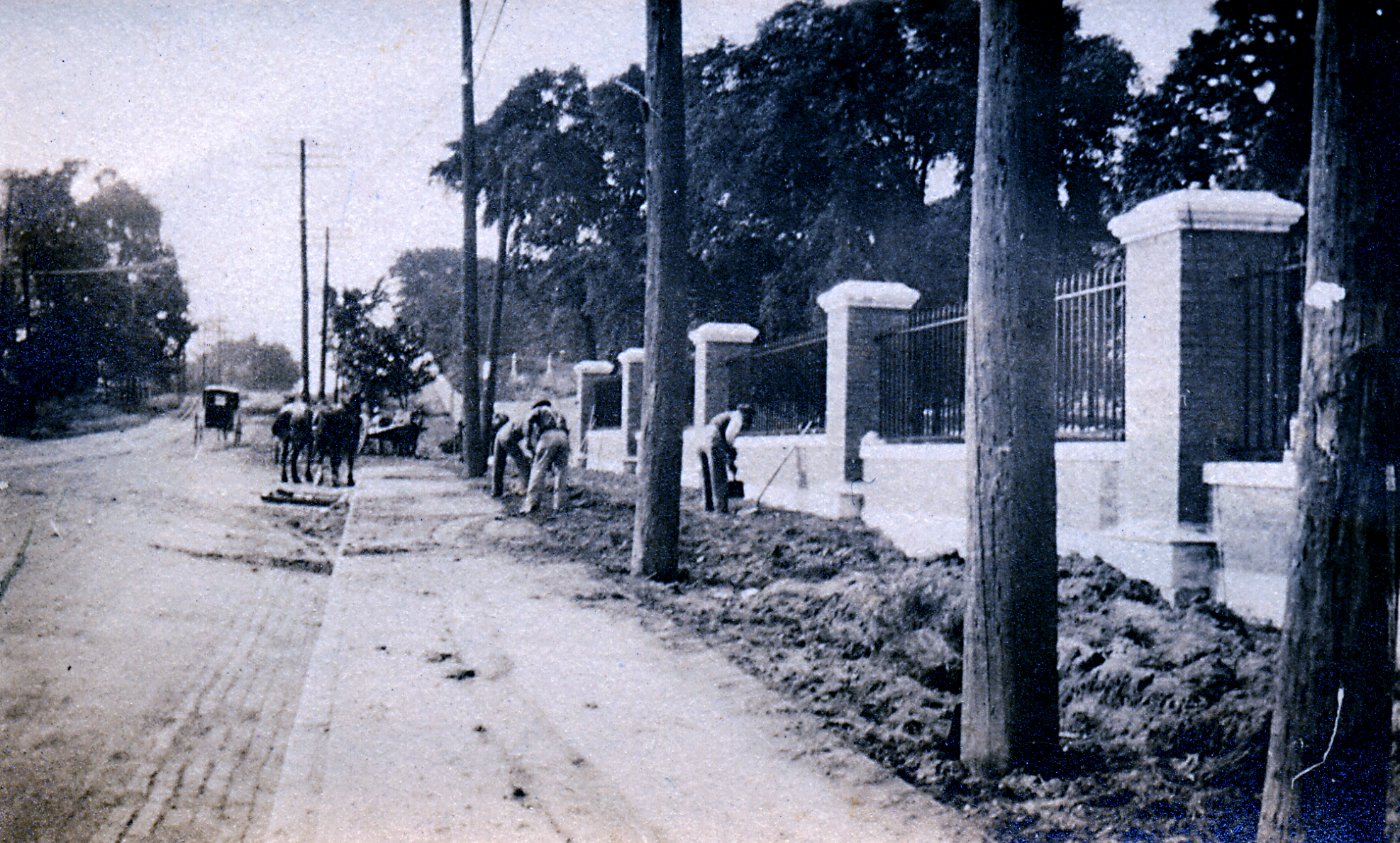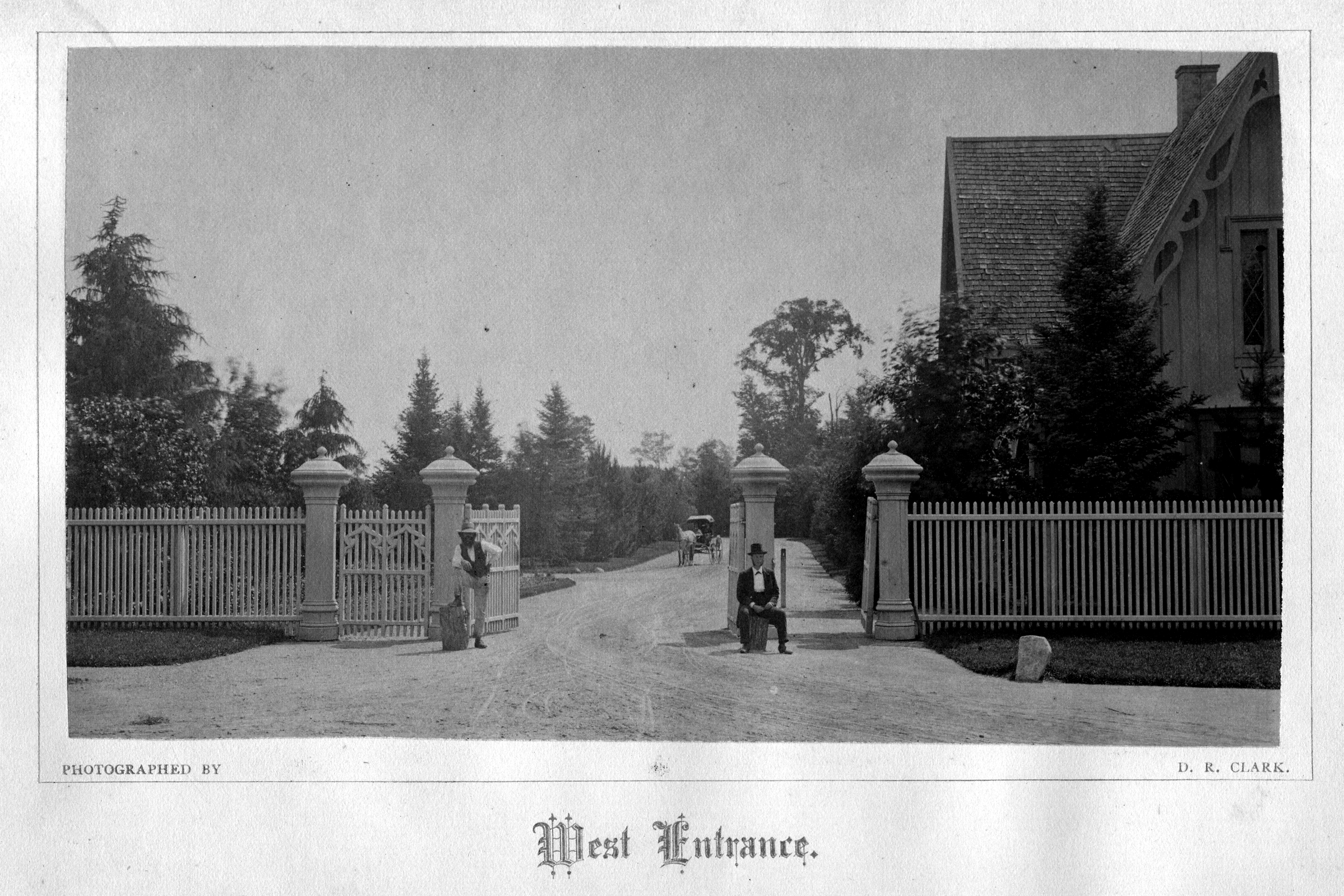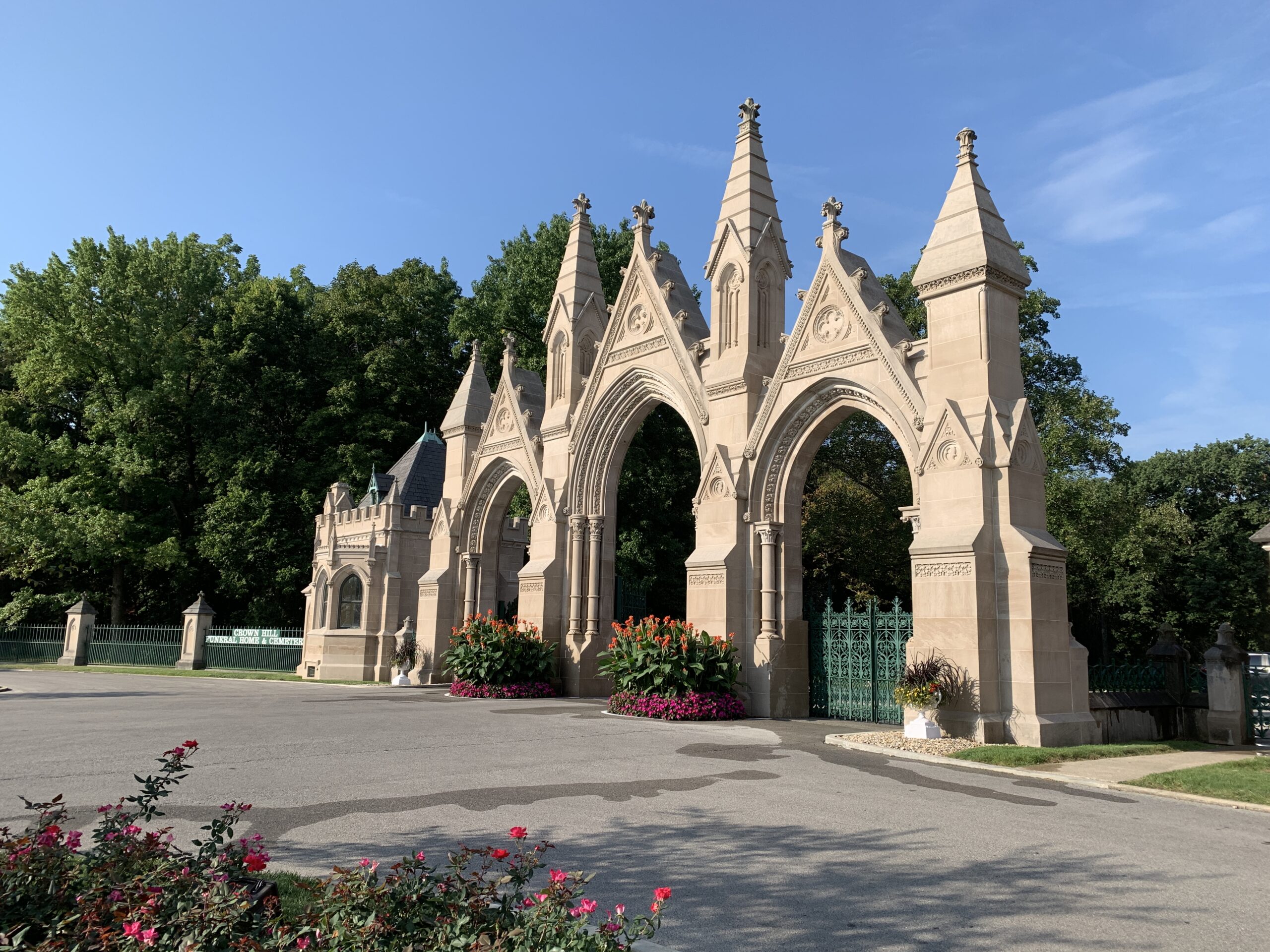Architectural Gem

Fencing has been a feature of the cemetery since its establishment in 1863. Crown Hill’s original fence was built of wood — sometimes as split-rail fencing, other times as painted, fence and post style. Dr. John M. Kitchen, one of the founding members of the cemetery’s governing Board of Corporators, ventured to Tennessee to select the timber for its construction. While the fence was durable, it was more serviceable than decorative, usually serving as a defined boundary. By 1913, the Corporators decided to replace it with something more attractive.

Architect George Kessler (designer of the Indy Parks system) designed its replacement in 1914. Construction slowly began that same year and was completed in the late 1930s. The main support pillars, located at entryways and corners, stand 12-feet-tall and are made of brick with limestone caps. Between them, 25-foot-wide sections of brick courses topped in concrete act as support for the wrought iron fencing. It surrounds three sides of the south grounds as well as the southernmost end of the north grounds. A chain link fence delineates the remaining side of the cemetery.
All the fencing has also come with gates. At the west entrance (current day Martin Luther King Jr. Boulevard), Herbert W. Foltz (buried at Crown Hill) constructed a Romanesque Revival gateway, which included art glass from H.E. Hamilton & Co, steel gates, and a guard area. This gate was demolished in the 1960s when I-65 came through the city, and Northwestern (current day Martin Luther King Jr. Boulevard) became a limited access highway, closing 32nd Street off from Northwestern.
The east entrance with the stunning Gothic Gates became the main entryway starting in 1885. The limestone, three-arched gates were built as part of the main office (today’s Waiting Station) by Adolph Scherrer for a total cost of slightly over $48,000. See our April 2024 e-newsletter for more information on the Waiting Station.


